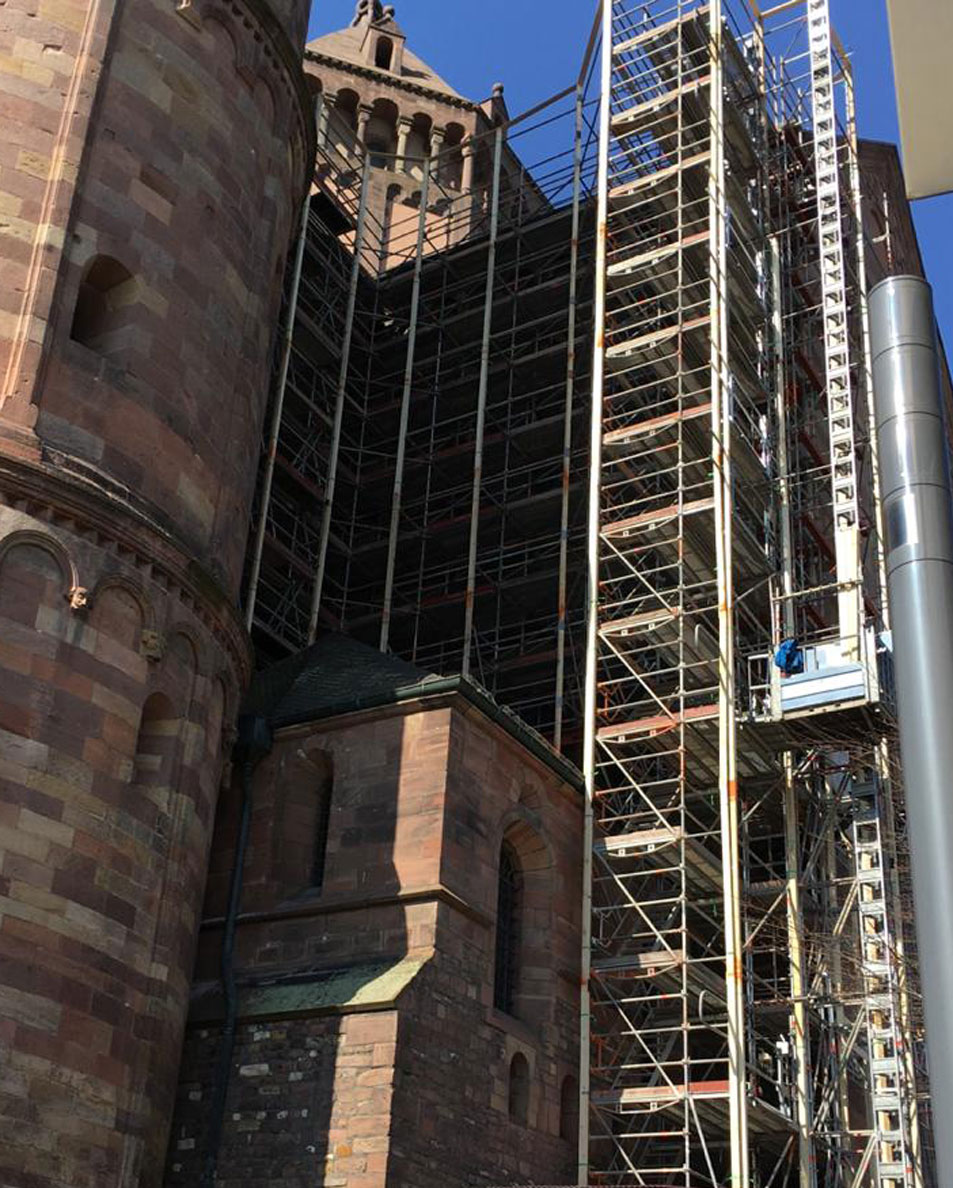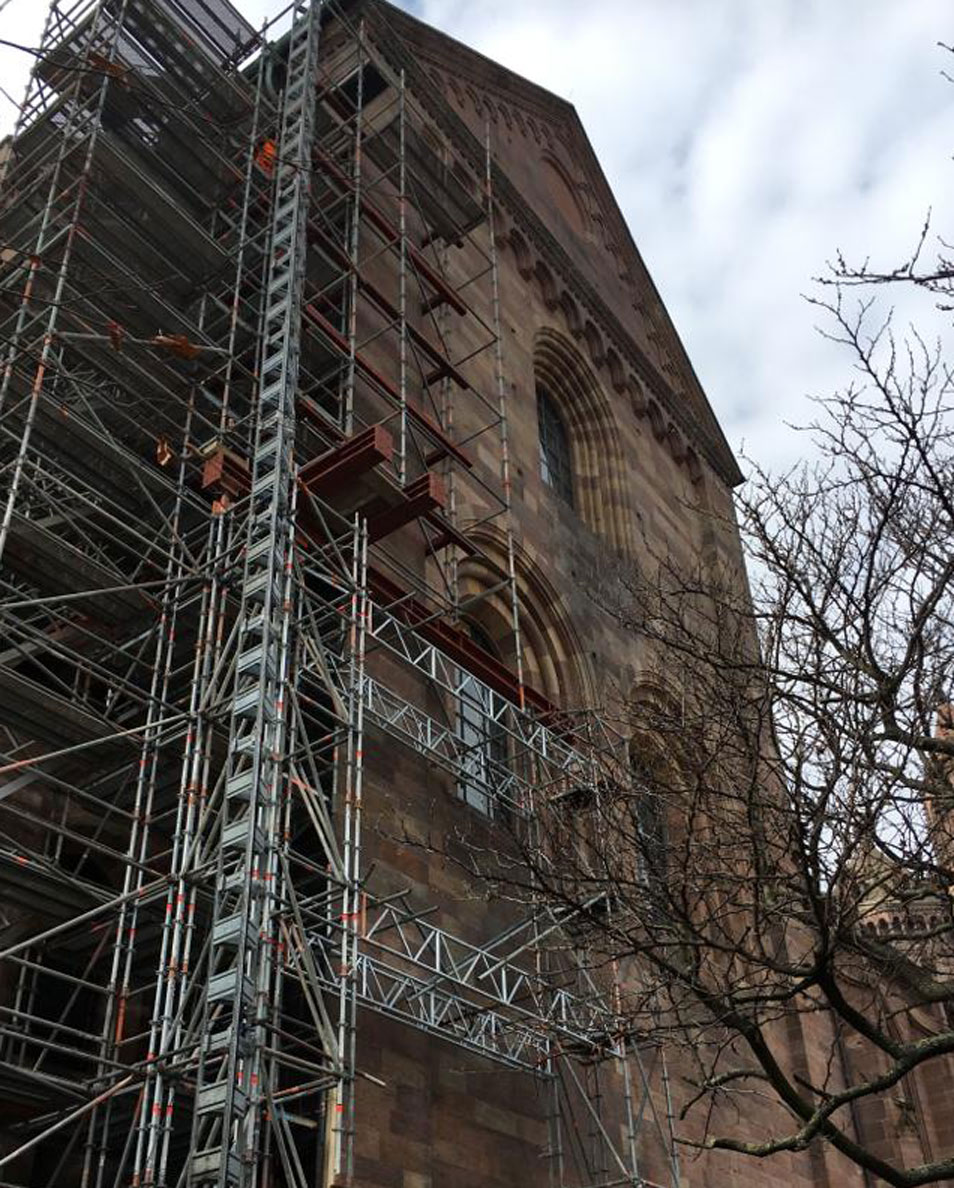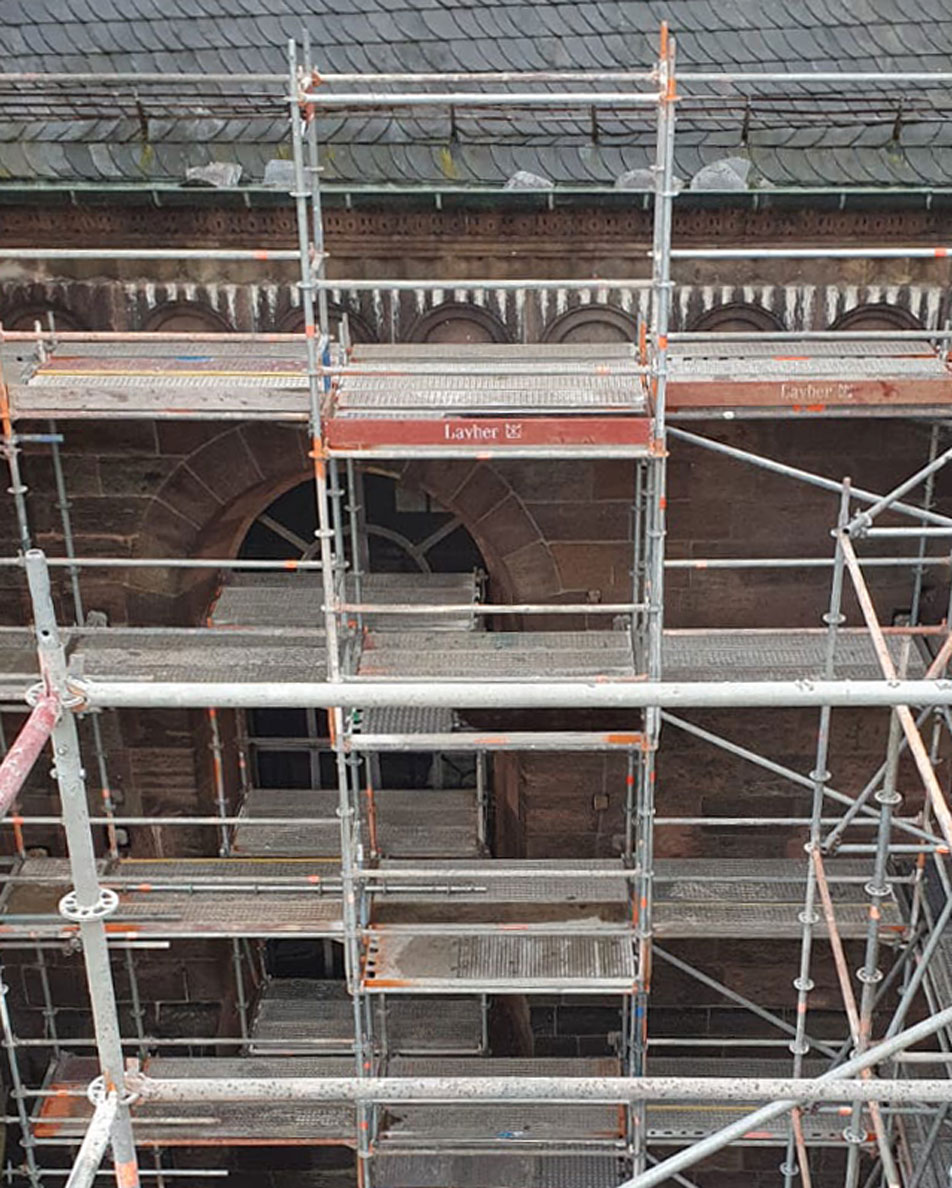
WORMS CATHEDRAL / Scaffolding
Facade scaffolding for restoration measures with GEDA lift and stairwell
CAD DATA
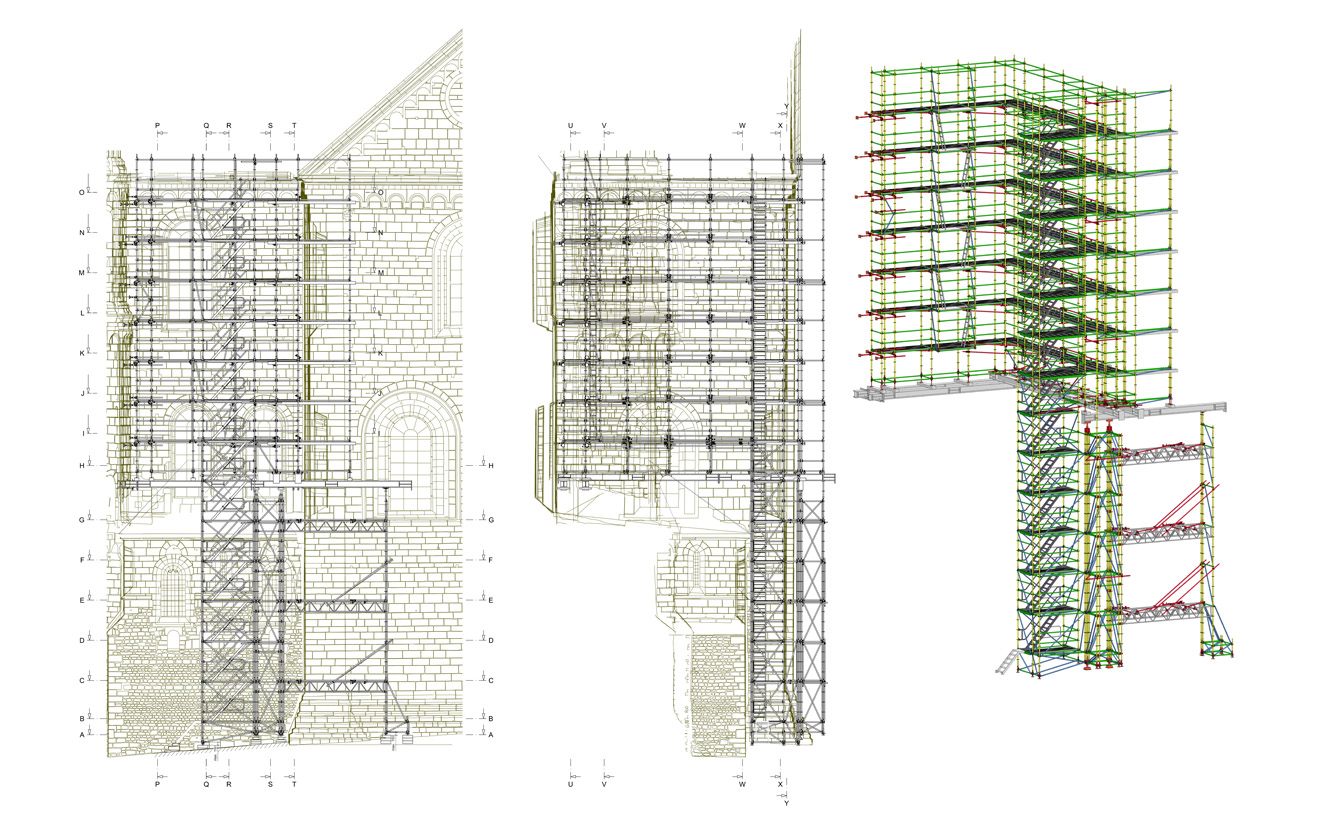
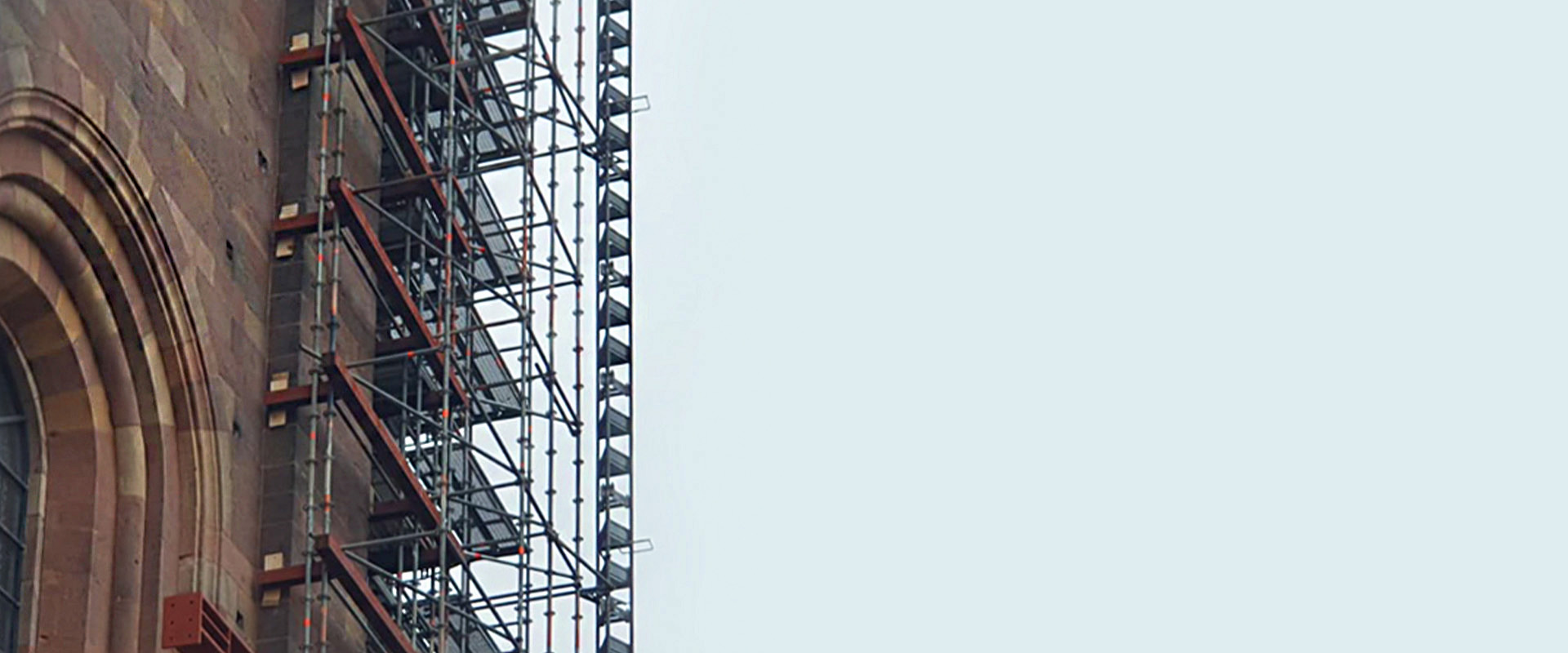
WORKING SCAFFOLD AND FACADE SCAFFOLD
The scaffolding for working on the façade of Worms Cathedral is created from a mixture of facade and working scaffolding with GEDA lift and stairwell. The vertical loads exerted by the scaffolding were partly transferred via specially created pockets in the masonry.
Tension anchors for the scaffold into the structure were not possible. Horizontal stabilisation could only be achieved by executing it with contact pressure on the masonry, which was covered by a heritage protection order.
INSIGHT
