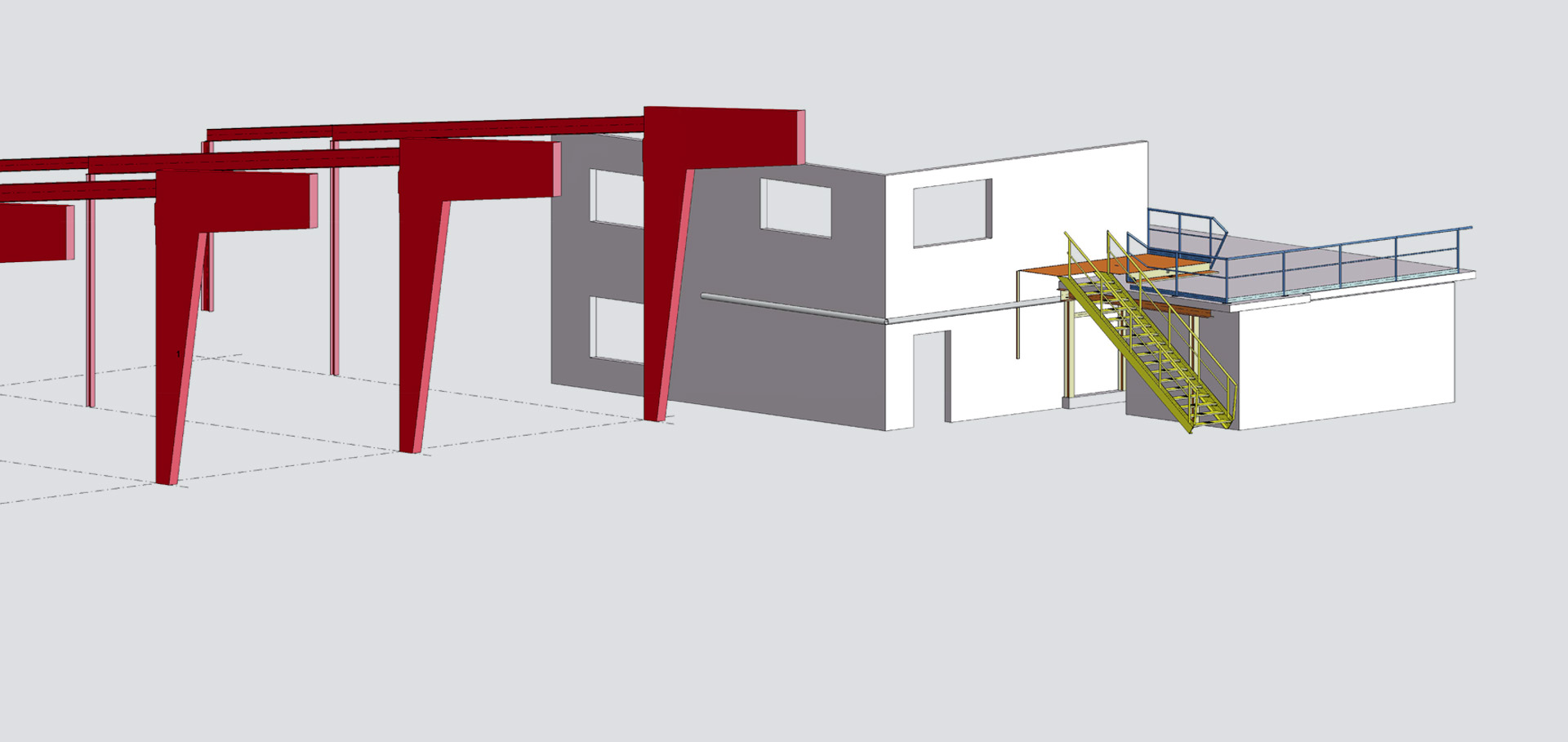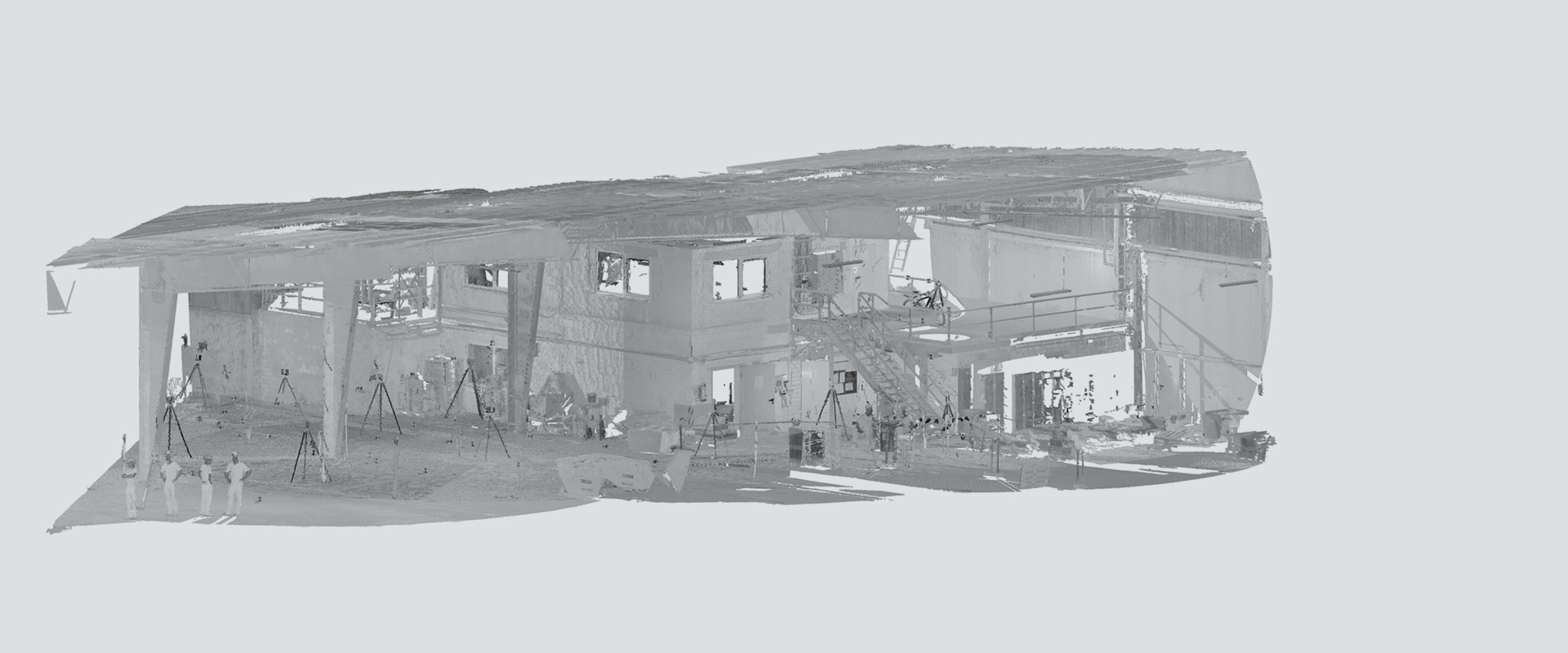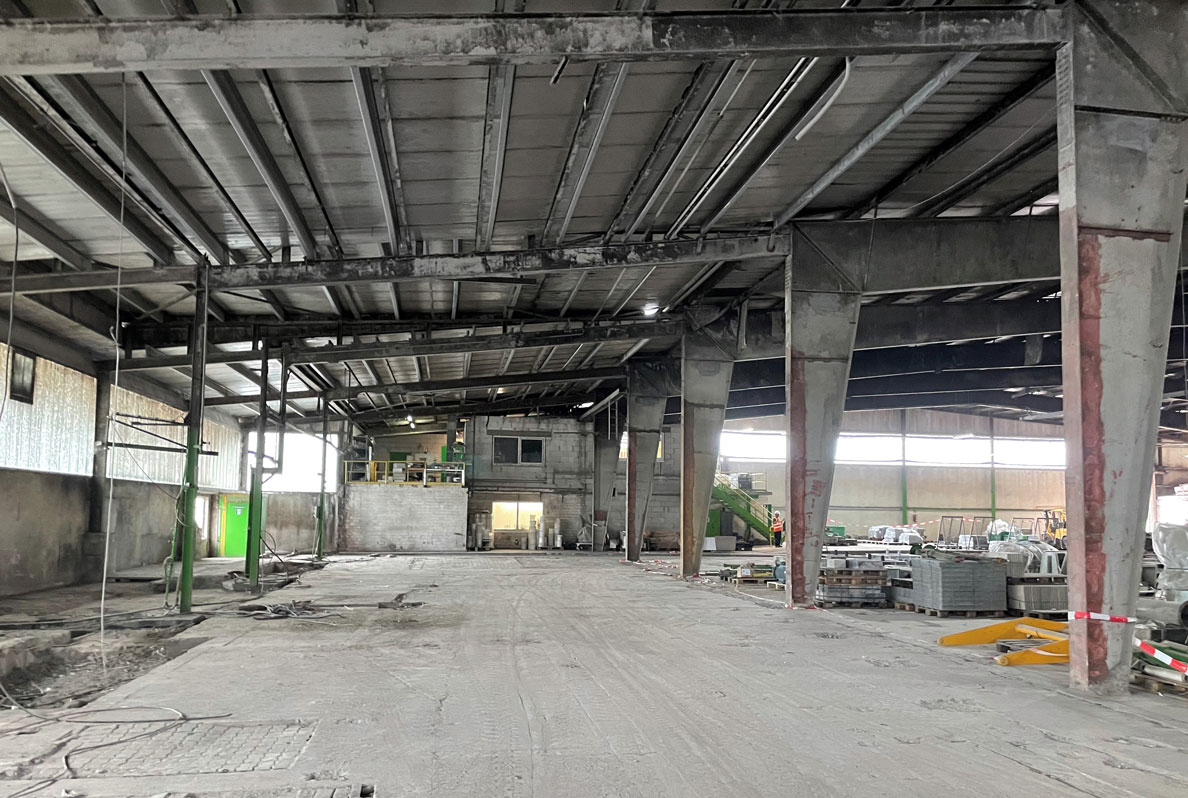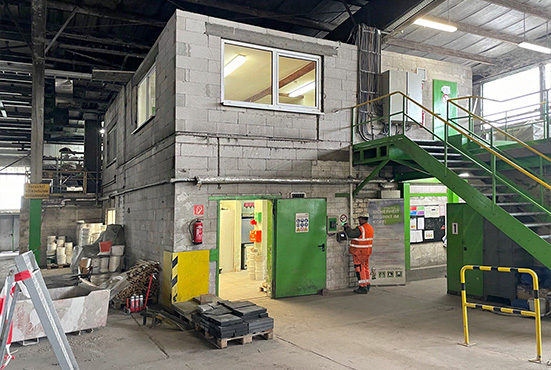
Reconstruction and installation in existing hall
Use of a point cloud for the reconstruction planning of an existing hall
WE USE FARO® TECHNOLOGIE

POINT CLOUD
The existing internal supports were to be removed without replacement during the course of refurbishing and/or renewing the roof structure of an existing hall. It wasn’t possible to refer back to existing documentation. An inventory survey had to be executed using a point cloud in order to obtain a reliable planning basis for the installation of new beams and bracing components connecting to the remaining existing structure. Utilising this point cloud made it possible to generate the required information about the geometry of the existing structure and the cross-sections utilised. This information enabled a precise integration of the new components into the existing structure, without any time-consuming measurements on the construction site, which is sometimes not possible without the use of lifting platforms or other auxiliary constructions and often does not result in exact dimensions.
We can process the raw data from point clouds or directly import the already prepared data in the file format .e57 into our 3D-CAD system.
INSIGHT

